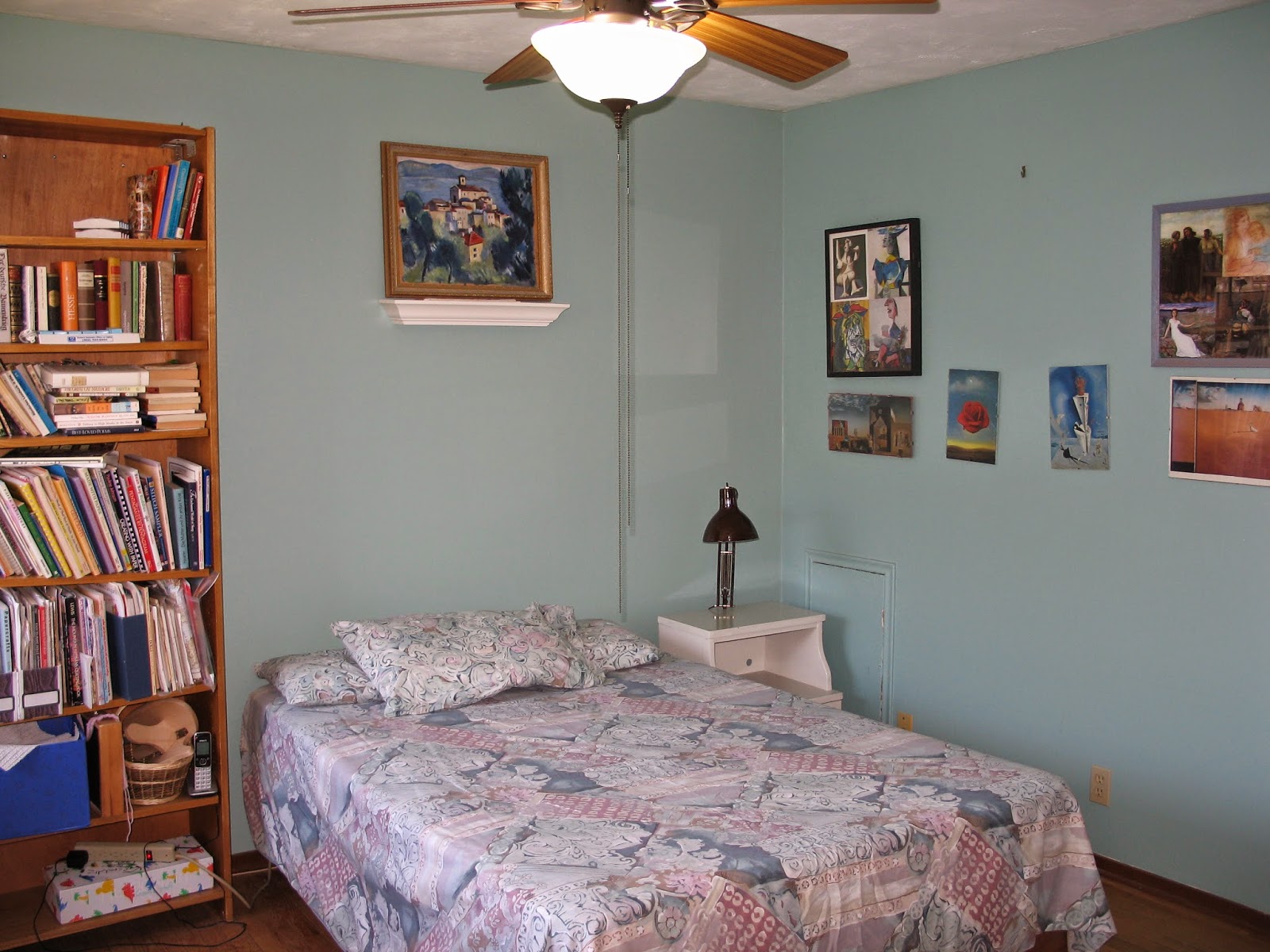 |
| Living room looking to the right --see the white broom closet? That's an upgrade. Without it you don't have anywhere to put your broom and vacuum. |
 |
| Living room looking to the left -- overhead lighting is an upgrade and the fan is especially nice to have in the summer months. |
 |
| Living room looking towards the door -- the square tile is slate. |
 | |||
| Living room looking at door -- to the right is the hall closet that leads to the dining area and kitchen. |
 |
| Kitchen looking left -- the green is a bit lighter in person -- notice the shelf for a microwave and a little shelf above for decorations. Great storage solutions in this unit! |
 |
| Looking out towards dining area into the patio -- hall leads to living room -- all dining areas have overhead lighting but the fan is an upgrade. |
 | |||
| Half bath between living room and near kitchen -- see the refrigerator? Half bath was remodeled with slate tile. |
 |
| Half bathroom -- Really nice slate tile and just look at the beautiful mirror. Everything in the unit is high quality. |
 |
| Door to the backroom -- this room is at basement level |
 |
| Looking into the backroom -- STORAGE -- some of it was used to store my mom's MILLIONS of kitchen things, as you can see. :) |
 |
| Going upstairs now!! |
 |
| Upstairs bathroom shower -- NO MOLD stains -- ALL WHITE -- this is really rare in V.G. :) |
 |
| Upgraded floor -- this is not tile, but a nice linoleum and looks a lot like tile. The vanity, sink, and mirrored cabinet are upgrades as. |
 |
| Looking out into hall from the bathroom. Directly to your right is the master and farther down is the second bedroom. |
 |
| Master bedroom looking in towards the window |
 |
| Master bedroom looking to the left -- this is a HUGE closet |
 |
| Master bedroom looking towards the door. |
 |
| Second bedroom looking towards the window. I'm not sure on the size. Sharon in the office might be able to tell you dimensions. |
 |
| Second bedroom looking out towards hall. The white door you see is a linen closet. My mom upgraded the shelves by making them longer. |
 |
| Second bedroom closet. HUGE walk-in!!Could use a fresh coat of paint. |
 |
| Second bedroom looking towards window -- sorry about the missing light bulb, lol. :) No one is actually in this room as you can tell. |







